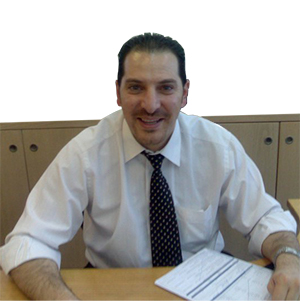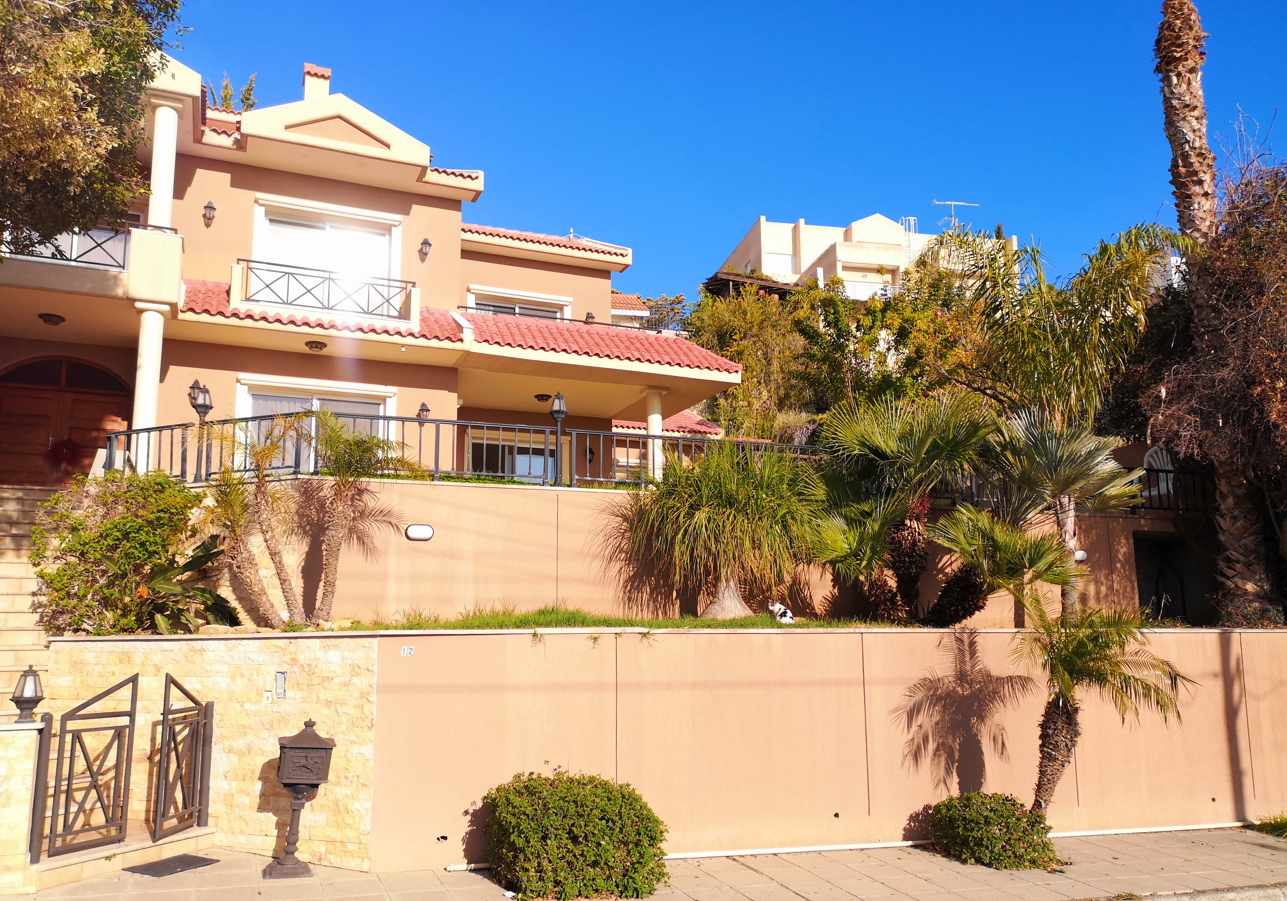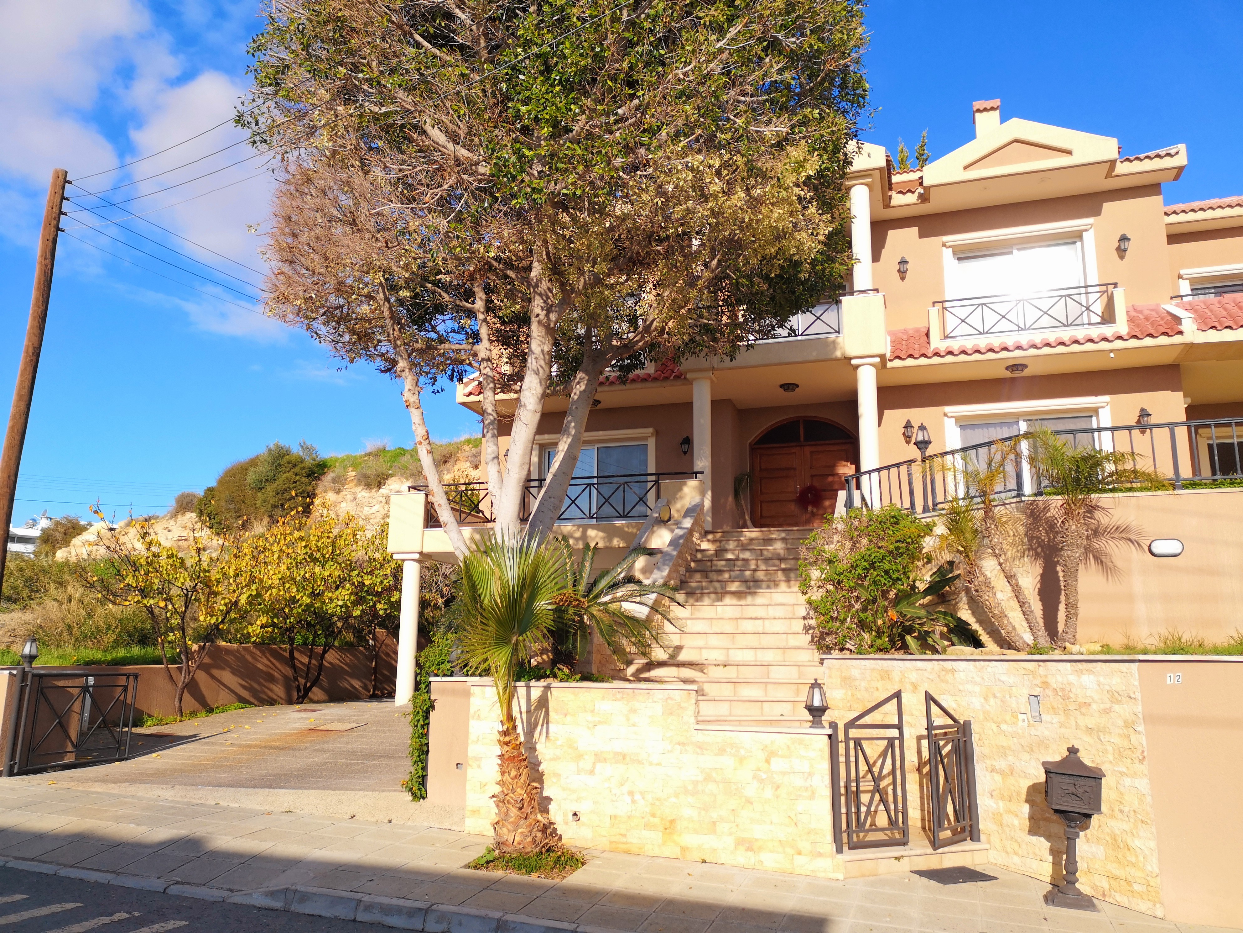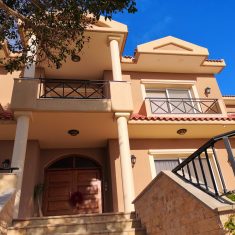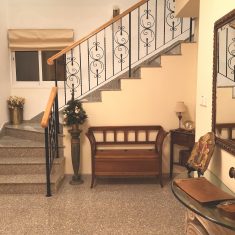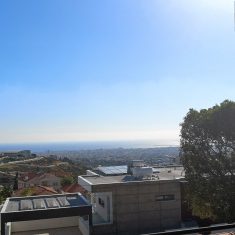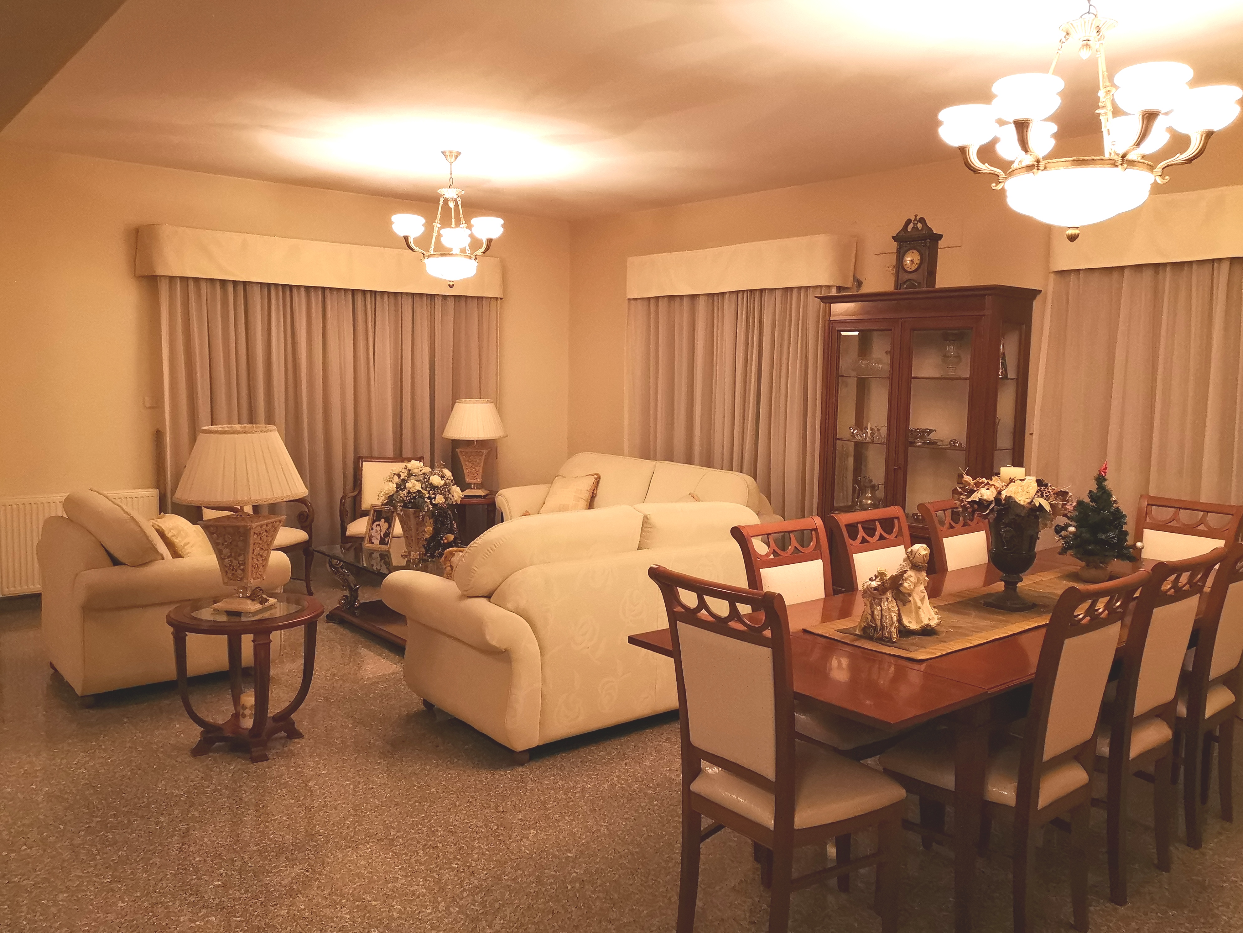
Property Details
The Property has a clean separate title deed. The Ownership of the title deed is 100%. The Villa is Free of Charges (No Mortgages etc.) and it can be Transferred Quickly.
- Total Build Area: 562m²
- Cov. Space: 400m²
- Cov. Parking: 65m²
- Ground Floor: 53m²
- Verandas: 44m²
It consists of the following covered areas: Welcome hall, W/C with Shower, Staircase, Engine room, 2 Warehouses, 1 Service/Maid Studio Room with shower and a toilet with a total area of 53 sq.m. It also has a Covered Parking Area of 65 sq. m. which closes with a Remote-Control Automatic Door.
- Covered Areas: 53m²
- Covered Parking: 65m²
It consists of the following covered areas: Hall, 1 Everyday Living Room, 1 VIP Living Room, 2 Dining Rooms, 1 Kitchen, 1 Study Room, Corridor, Laundry Room, Staircase, Toilet, Verandas 44 sq.m. Outside of the House there is an additional area, covered by Pergola of 21 sq.m, with a traditional Wood Oven and a Barbecue System, with Aluminum Storage Areas below. The Total Covered Area of the floor excluding the Pergola is approx. 200 sq.m.
- Verandas: 44m²
- Pergola: 21m²
- Grass Garden: 85m²
It consists of the following covered areas: Hall with Kitchenette, Living Room (Can be easily Transformed to an Extra Bedroom with raising only one wall with a door in the middle), Corridor, 2 Verandas, 2 Balconies, Four Bedrooms, Built-In Wardrobes in all Rooms and 2 Bathrooms with W/C of a total area 200 sq.m.
- Total Cov. Area: 200m²
Checkout Villa Photos
